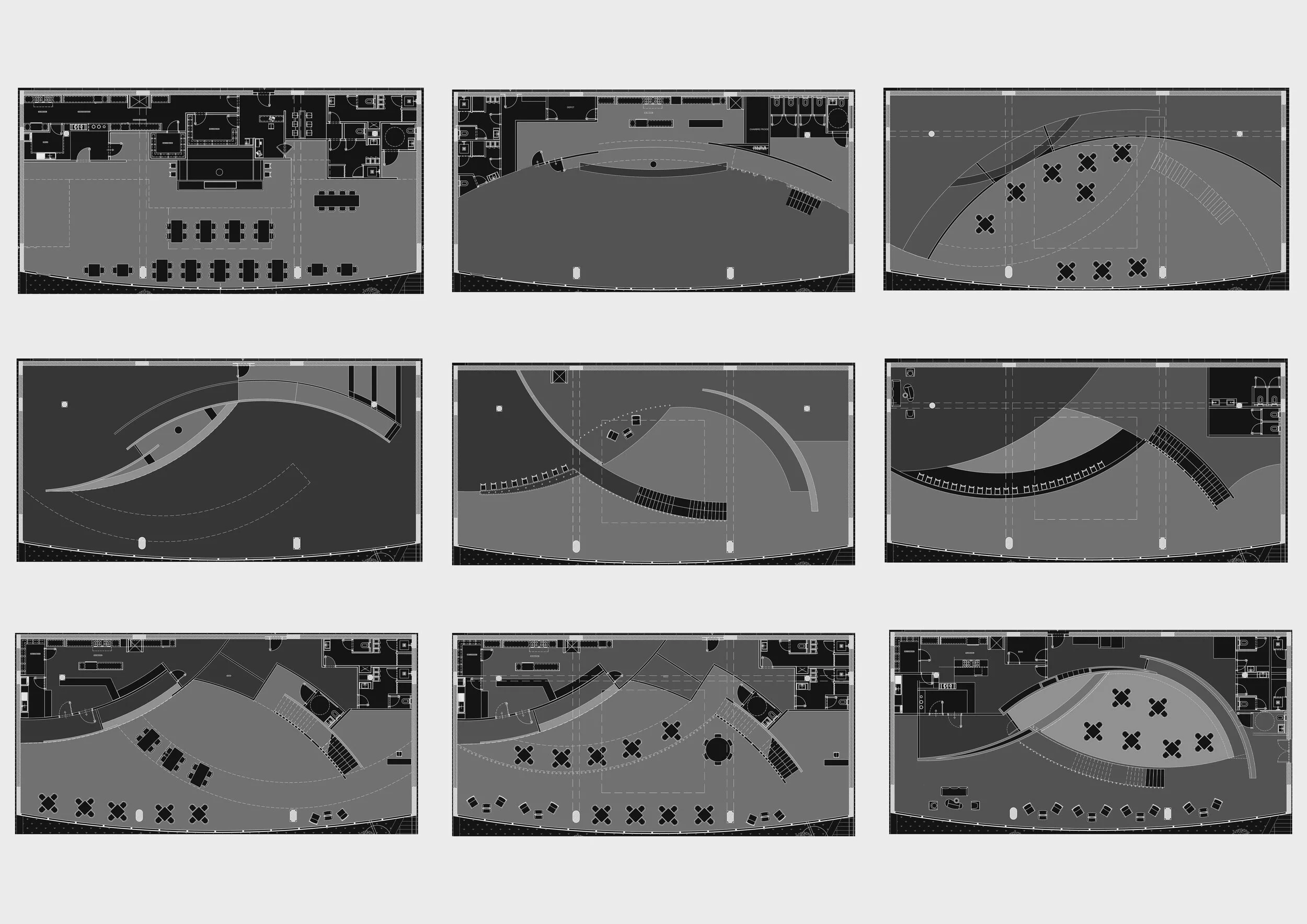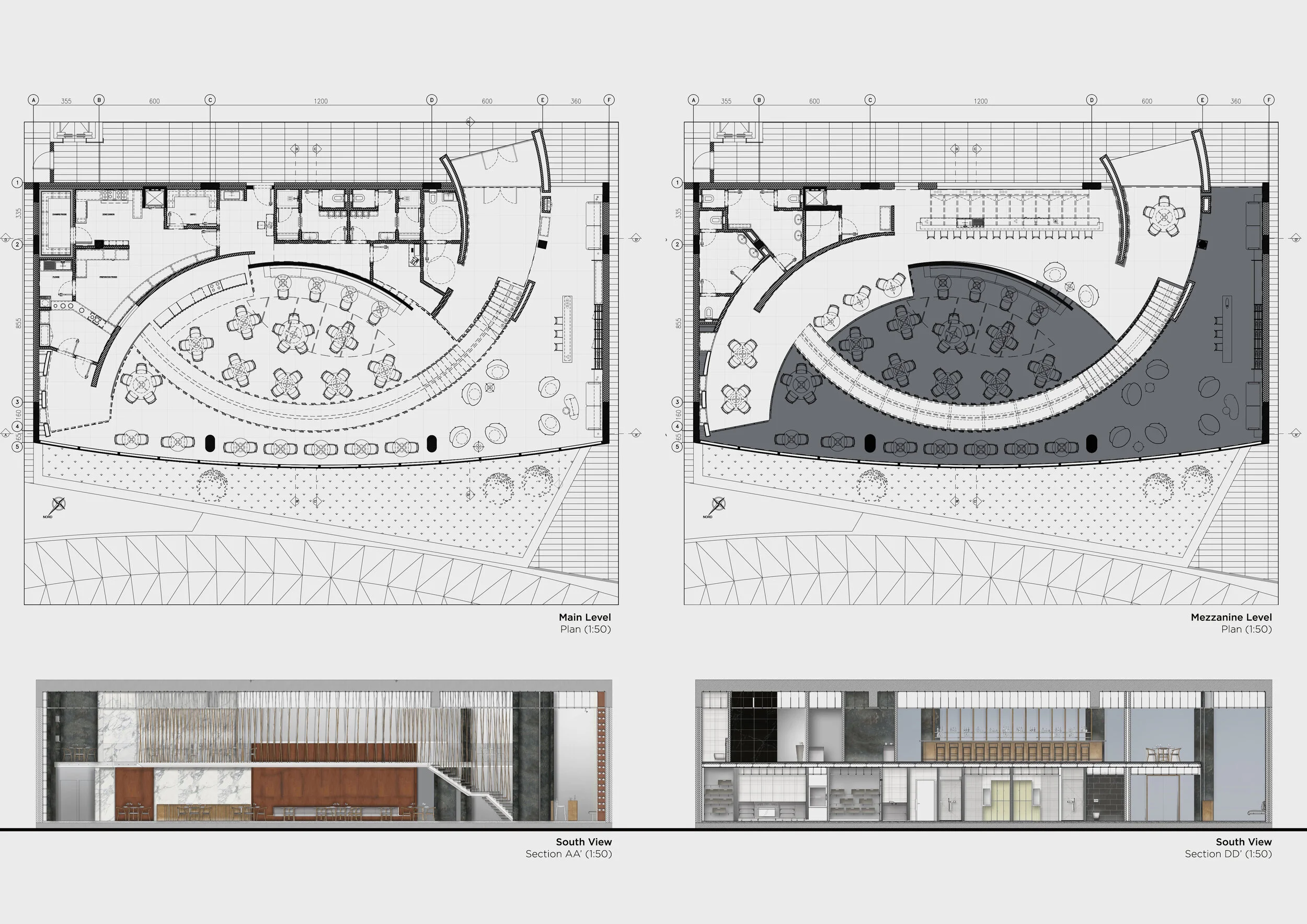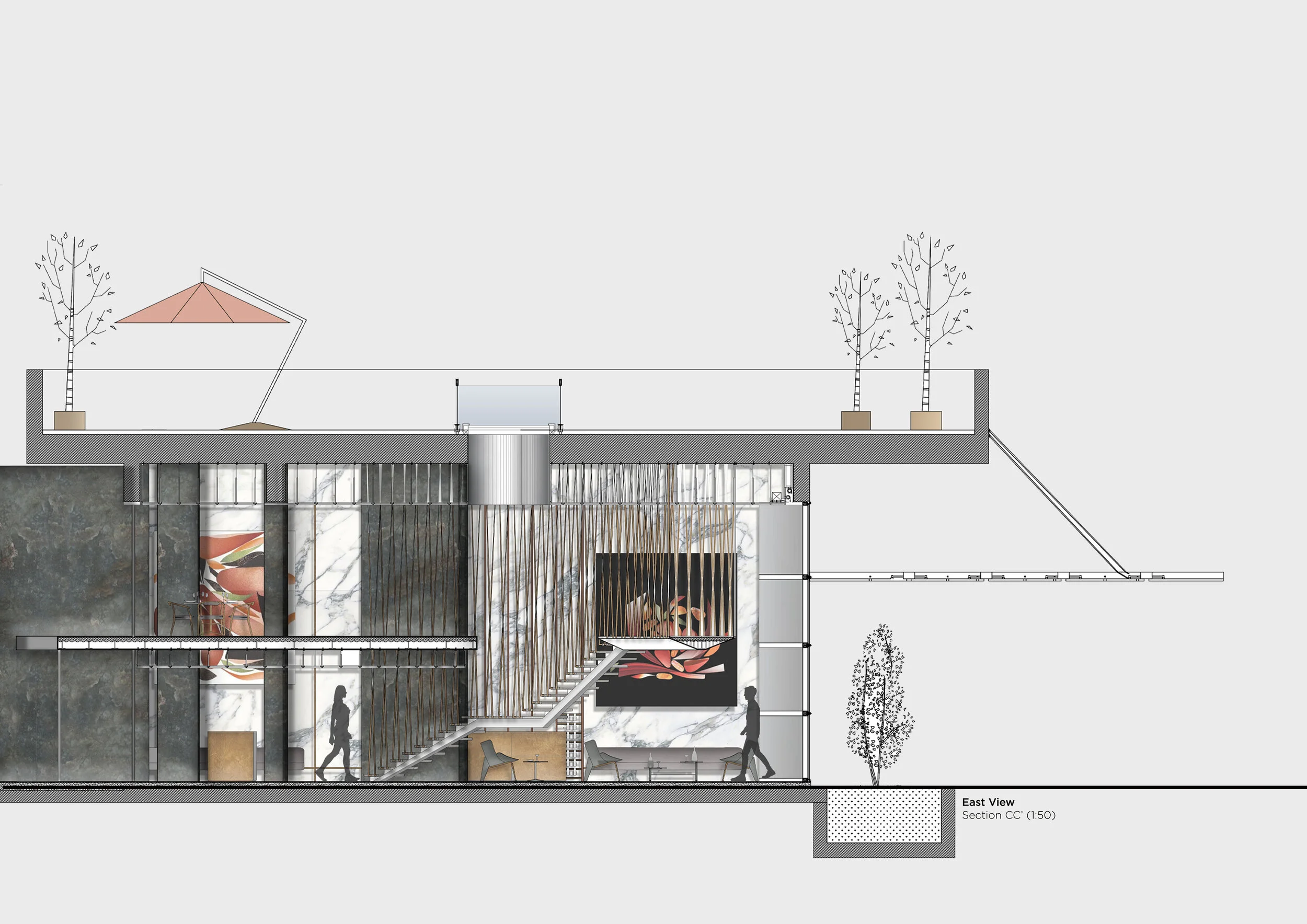
“L’Atelier d’Alain Passard”
Project Type : Interior Architecture Thesis Project - 2018
Curved double height oxidized partitions waltz through the space, in this holistic restaurant design for Chef Alain Passard. Using abstract collages as a medium to create his awarded dishes, the French chef puts the farm to table practice at the center of his haute cuisine philosophy. His mission to bring the client closer to the source of the product – his own garden, triggered the architectural conception of my thesis project.
The sensation of sitting under the shade of a tree inspired the lighting concept through a play on natural light and shadows generated by the juxtaposition of the skylight and the suspended bronze stems across the bridge and staircase.
The curvature of the walls offers an interrupted flow of mobility for the different user journeys: the visitors get to experience the space while the chef’s team benefits from clear routes to perform.








